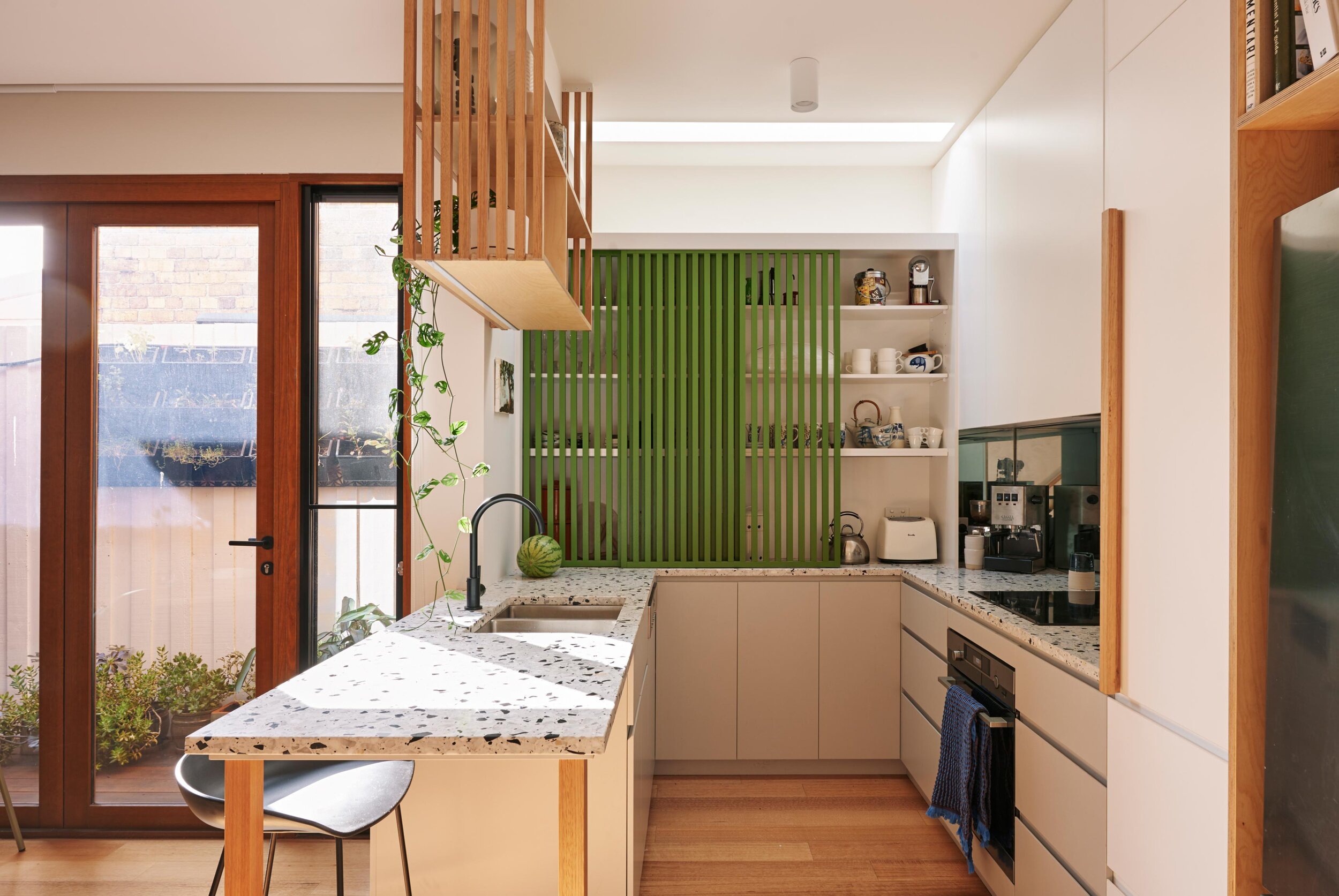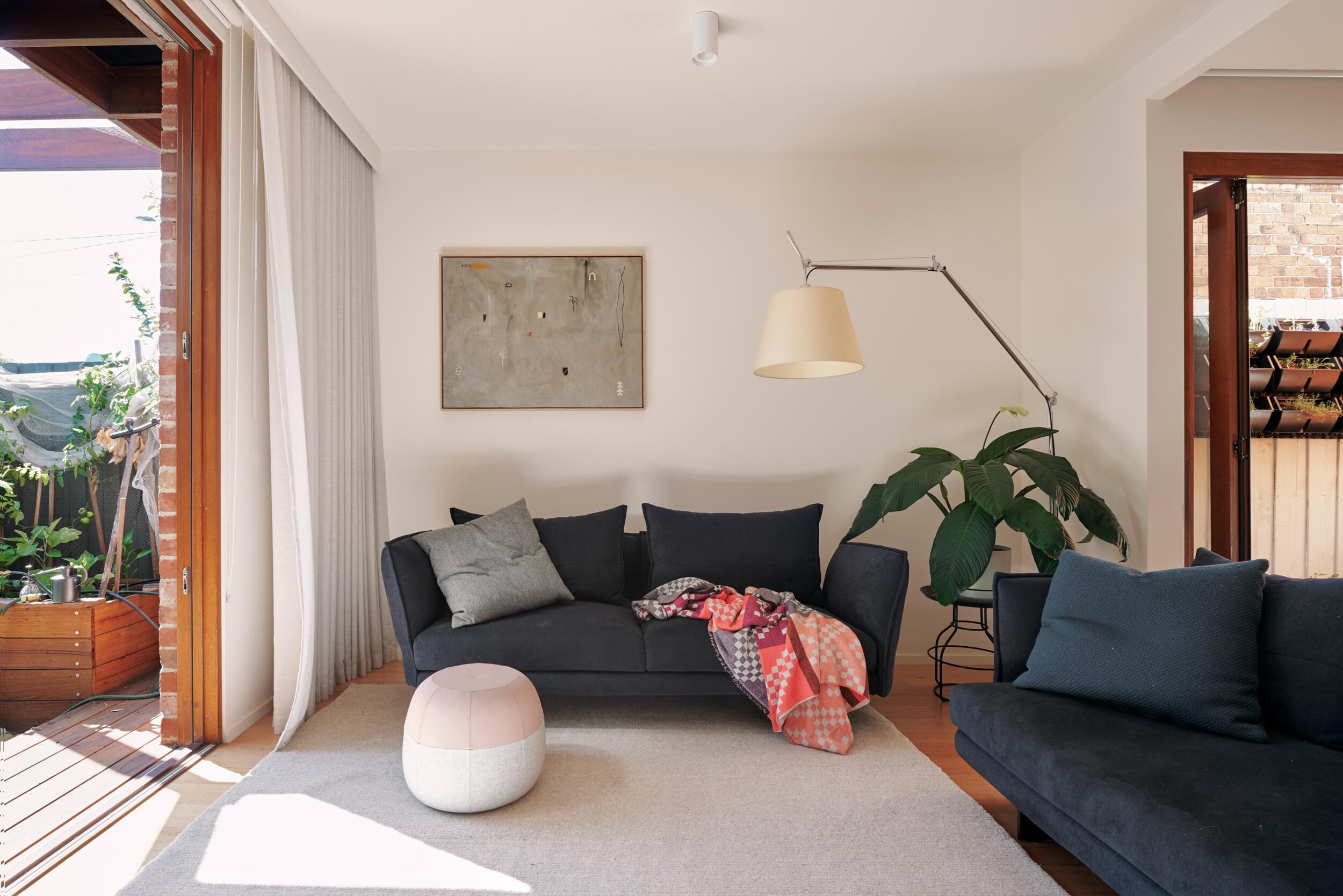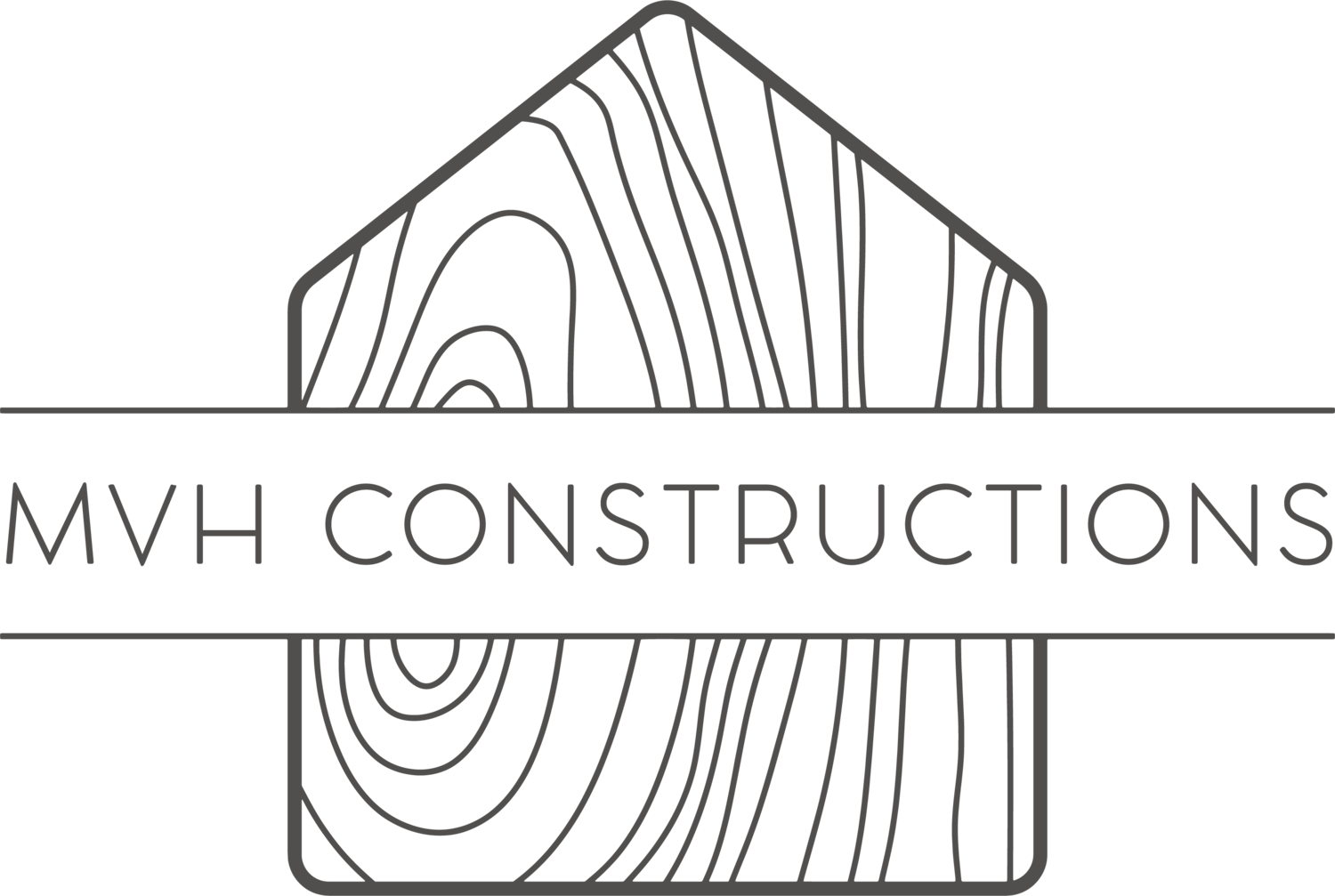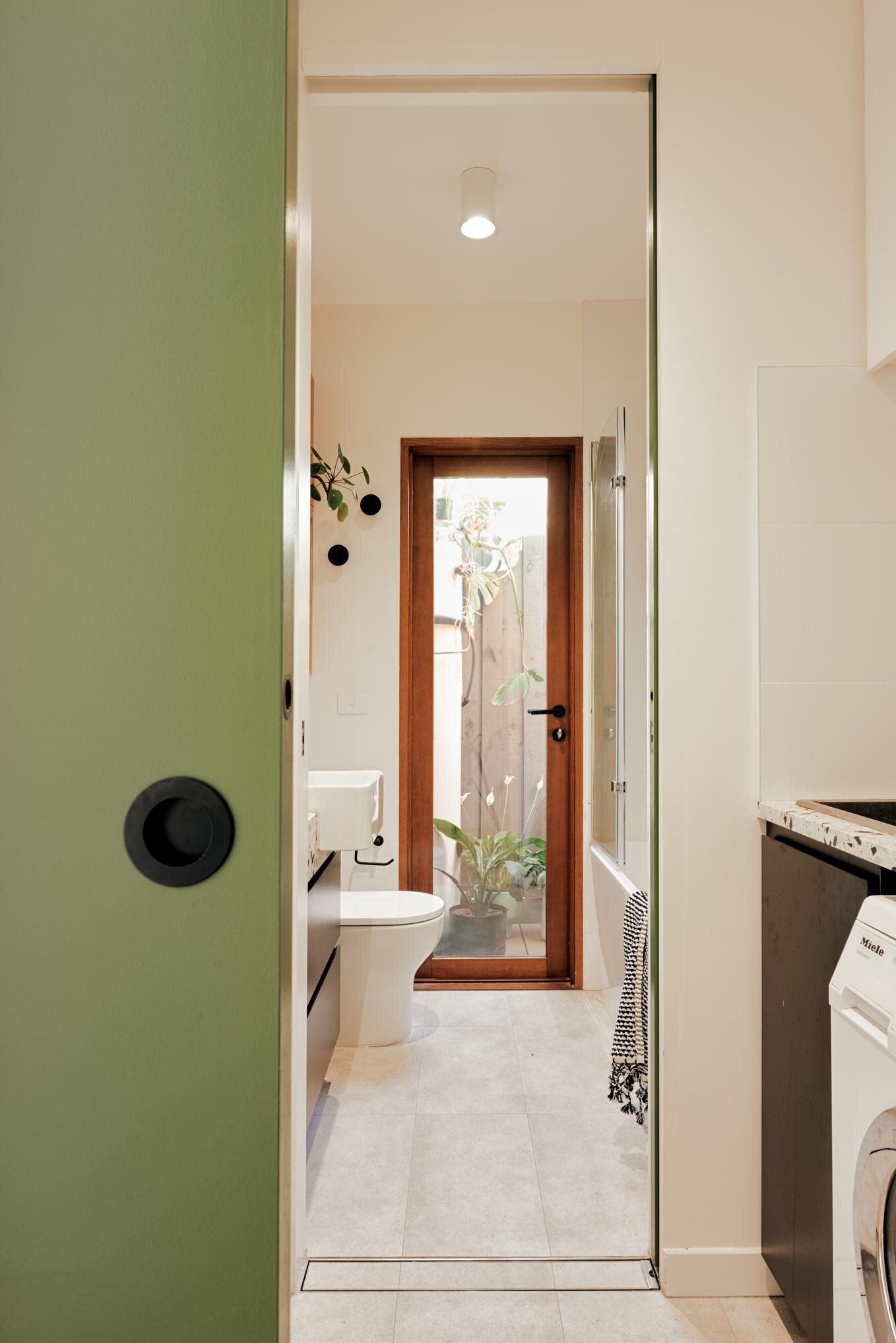
Sitting on a block a little over 5 metres wide, this project had boundary setbacks and adjoining houses both sides. Being on such a tight block, the challenge of this project was as much logistical as it was maximising aesthetics. Throughout this build there were critical details to tackle to ensure the end result provided plenty of light, heaps of storage and lots of space.
No detail was overlooked on this project, from the insulated concrete slab on the ground all the way through to the uninterrupted roof insulation, we maximised internal ceiling height without compromising insulation. High performance, double gazed locally made timber windows were sourced to allow cross flow ventilation through a tilt and turn solution.
Recycled pressed red bricks, locally sourced Australian hardwood timbers and low VOC paint were implemented as this project which was as much about creating a healthy and comfortable home whilst considering environmental impacts.
Considering the house has adjoining neighbours attached on either side, the implementation of a well thought out open plan design, along with strategic window positioning makes all areas remarkably bright and naturally well lit.
Brunswick Green is a perfect example of why you need a well experienced builder who is able to execute the most intricate details. We worked closely with the architect and the clients to realise a building solution that captures all the benefits of inner city Melbourne living, along with a thermally comfortable and tranquil retreat to enjoy for many years to come.












