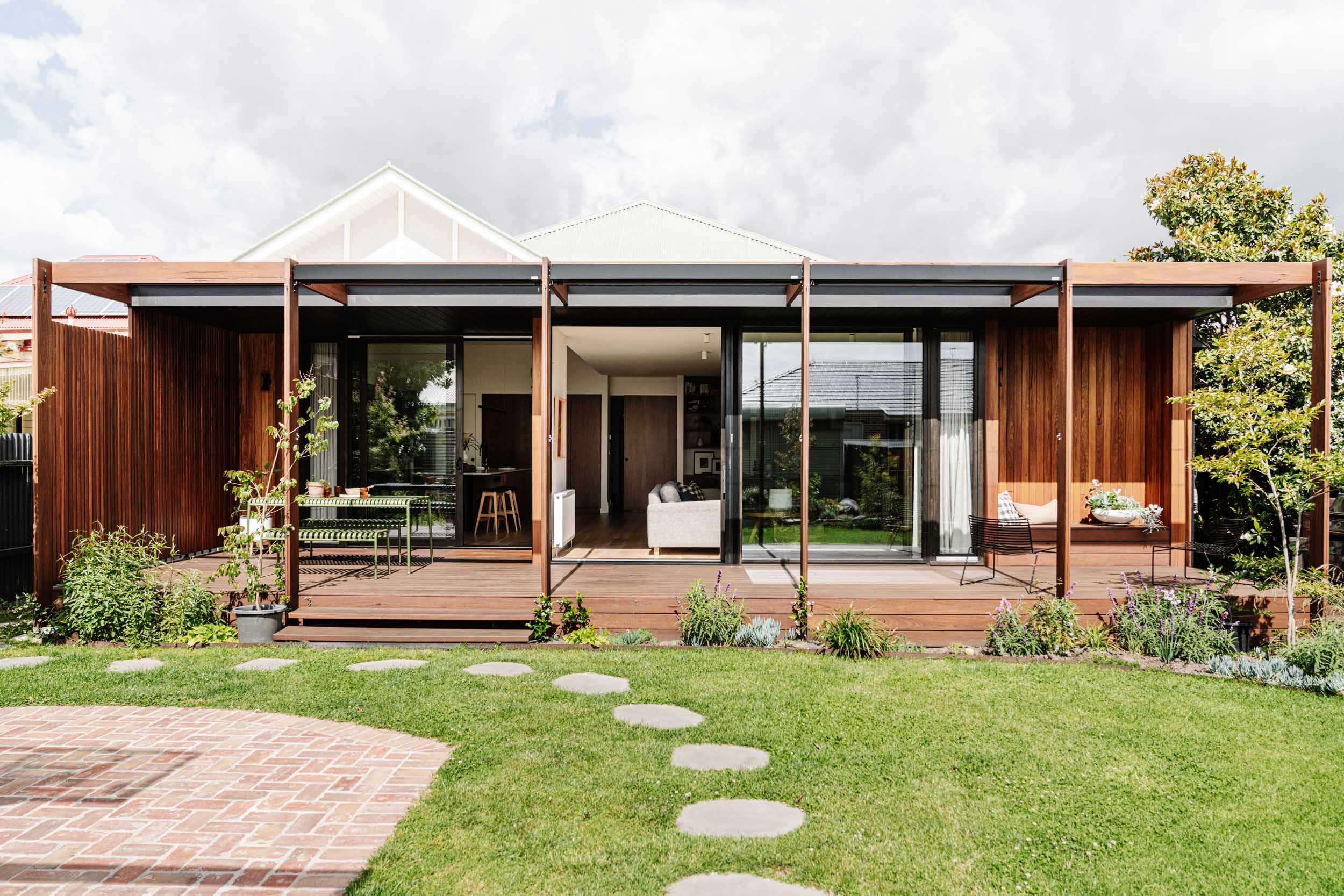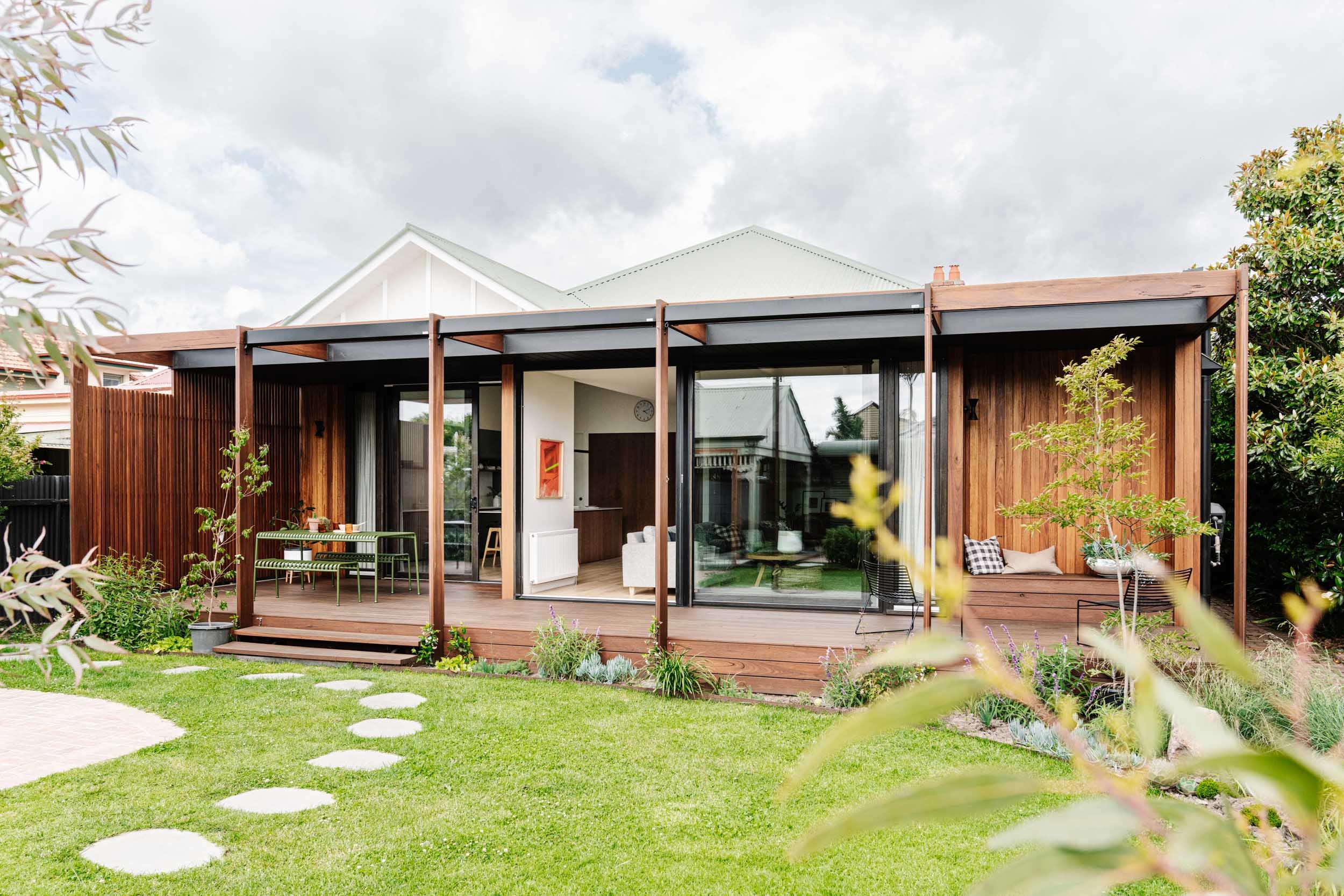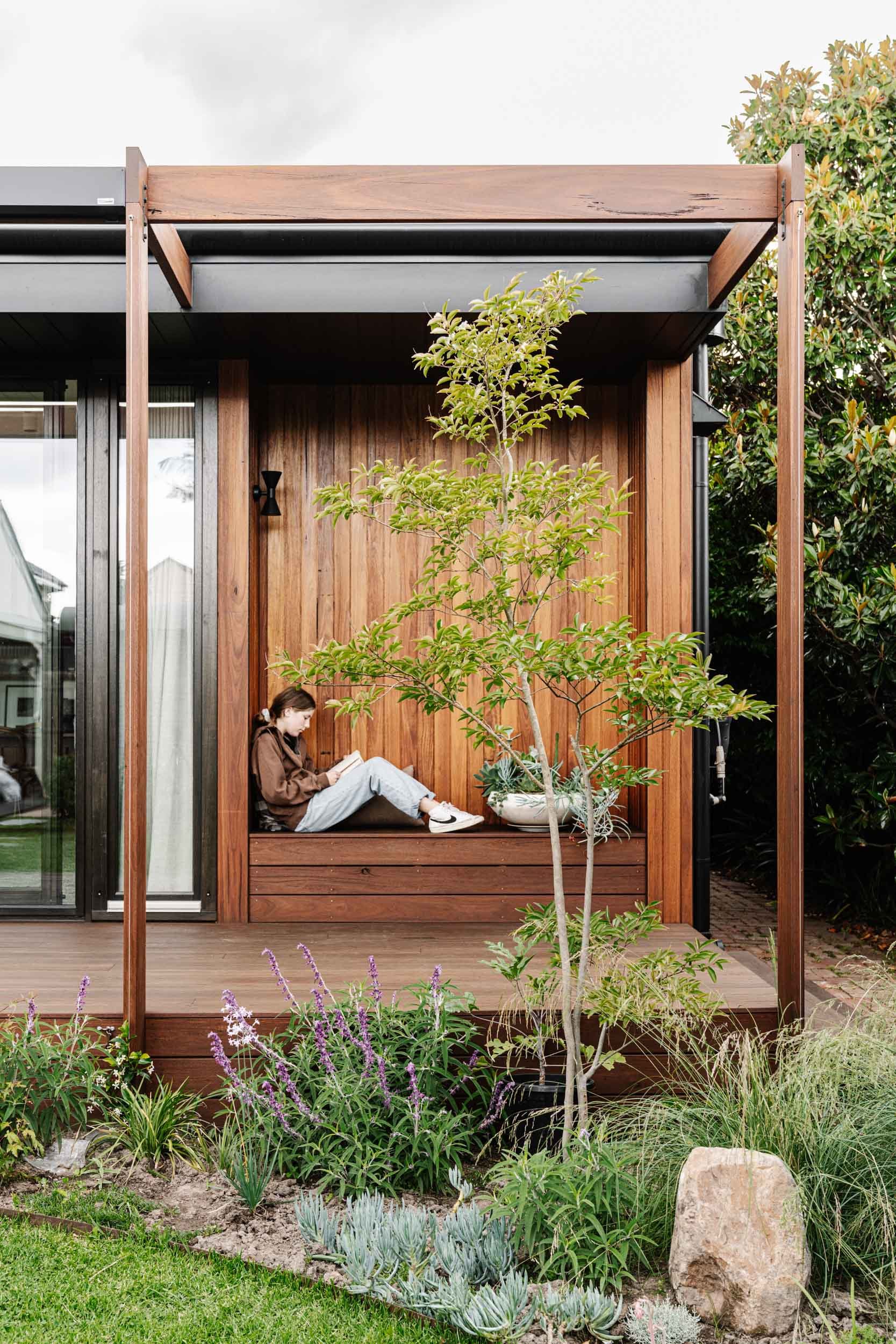
A renovation and addition to a gorgeous old home which dutifully respects the old and celebrates the new. Situated on a generous sized block of land, the house has ideal orientation on the site, which made creating a design response encompassing all that was important for our clients relatively easy and unquestionably enjoyable.
MVH Constructions were bought on board early in the planning process, and we were able to work closely with both the architect and clients to create a buildable design solution that met the client’s needs and budget without compromise on aesthetics.
Due to our works being predominantly confined to the rear of the house, it was not realistic or expected of us to achieve Passivhaus or Enerphit standards. However, there was an expectation to make the new section as high performing, and beautiful, as possible. This is always a strong driver for us in any project as having a thermally comfortable home is something you can physically benefit from and enjoy.
Materials such as engineered oak floorboards, laminate and timber veneer kitchen with terrazzo benchtop meant that we were utilising finishes that were not only relatively low in VOC’s but also low in silica, compared with alternatives. Locally made high performance double glazed, lift and slide timber windows were used throughout the extension. In addition, a lot of the products came pre-finished which sped up the build time and reduced the amount of labour needed on site.
The combination of lots of stunning natural Australian hardwood, mixed with earthy natural finishes and colours in other areas of the home, has meant that this addition provides a very tranquil and natural space that is as comfortable as it is beautiful.















